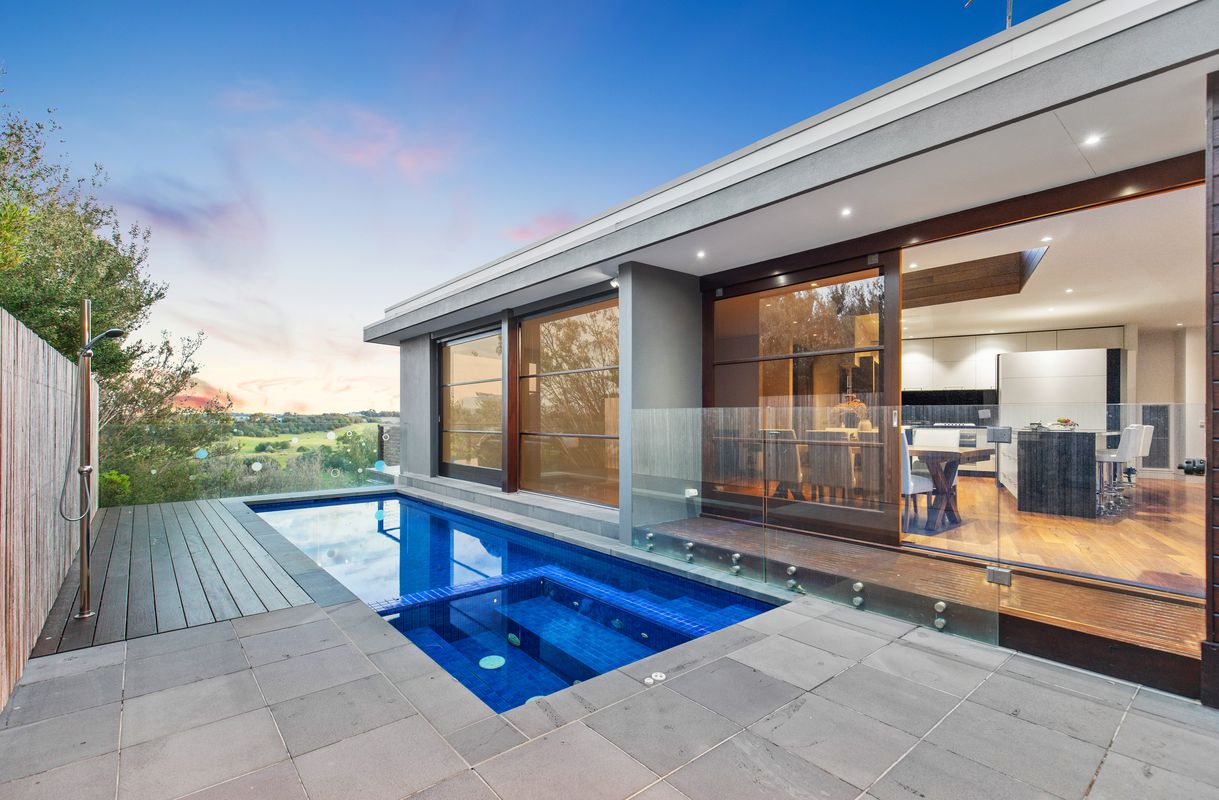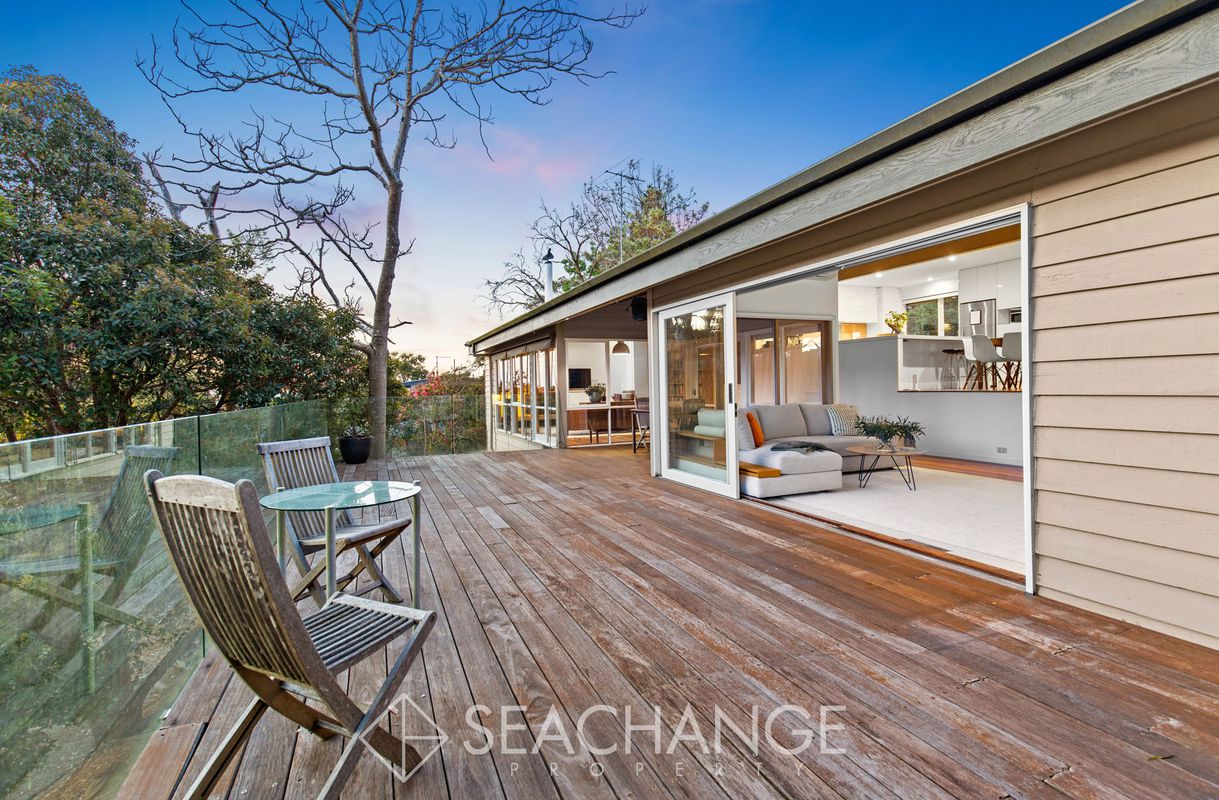

| 3 Beds | 3 Baths | Approx 1218 m2 | 7 car spaces |

A pocket of paradise on the Mount Eliza hillside, this home balances bay views with local bird life at a moment's distance from Tully’s corner store and the Peninsula’s most prestigious schools. Soaring ceilings and expansive glazing position Port Phillip Bay on the horizon, whilst a thoughtful architectural design unites distinct zones to meet in a central family domain.
Hand crafted from floor to ceiling a commanding entryway prioritises light and space before an entertainer's layout unfurls with multiple living spaces. Maximising the scale of a split-level layout, an open fireplace anchors the lounge as a space to enjoy expansive views and intentional zoning.
Hints of tropical influence start with the kitchen where soaring ceiling heights and thatched details contrast a contemporary stone benchtop, wall ovens and seamless connection with both indoor and outdoor dining. Fitted with zip-track blinds, strip heaters and ceiling fans, the timber decking promises an all-weather retreat amongst luscious gardens in addition to the solar heated pool.
Features include:
Ample under home storage area.
Ducted Heating.
Ducted Refridgerated Cooling.
Split System Airconditioning.
Ducted Vacuum maid.
Open Fire.
Shutters throughout the home.
Main bedroom with WIR.
Covered Patio with Fans, Heaters, Roller Blinds & Deck Lighting.
18 Panel Solar Electricity.
Solar Heated Inground Pool and Spa.
Bali Hut and water features.
Ceaser Stone Benchtop.
Meile Dishwasher and Microwave.
AEG Gas Hot Plate and Double self-cleaning Ovens.
External Pool Shower.
Wine Cellar.
BBQ connected to natural gas.
NBN connected.
Security Camera's.
Built in 1988.
7 Car garaging with optional Hoist.
Focused for functionality the entry level includes a master bedroom complete with an ensuite bathroom and walk-in wardrobe, with a second bedroom (BIR) accompanied by a truly resort style bathroom. Upstairs a loft style bedroom completes the accommodation with ample storage.
Three separate garages provide parking for 7 cars, with a hoist remaining on site. A complete bathroom under the house, wine cellar, abundant under house storage and direct access to the home via a dedicated office conclude the home’s spectacular showcase of soul-filled practical design.





Features include:
Ample under home storage area.
Ducted Heating.
Ducted Refridgerated Cooling.
Split System Airconditioning.
Ducted Vacuum maid.
Open Fire.
Shutters throughout the home.
Main bedroom with WIR.
Covered Patio with Fans, Heaters, Roller Blinds & Deck Lighting.
18 Panel Solar Electricity.
Solar Heated Inground Pool and Spa.
Bali Hut and water features.
Ceaser Stone Benchtop.
Meile Dishwasher and Microwave.
AEG Gas Hot Plate and Double self-cleaning Ovens.
External Pool Shower. Wine Cellar.
BBQ connected to natural gas.
NBN connected.
Security Camera's.
Built in 1988.
7 Car garaging with Hoist.



14 Bonnyview Road, Mount Eliza
| 3 beds | 2 baths | 2 car spaces |

8B Birdrock Avenue, Mount Martha
| 3 beds | 2 baths | 2 car spaces |

18 Lahinch Drive, Fingal
| 5 beds | 3 baths | 2 car spaces |

82A Wilsons Road, Mornington
| 4 beds | 2 baths | 1 car space |

44-46 McGregor Avenue, Mount Martha
| 4 beds | 3 baths | 2 car spaces |

116-118 Banool Crescent, Mount Eliza
| 4 beds | 2 baths | 2 car spaces |

