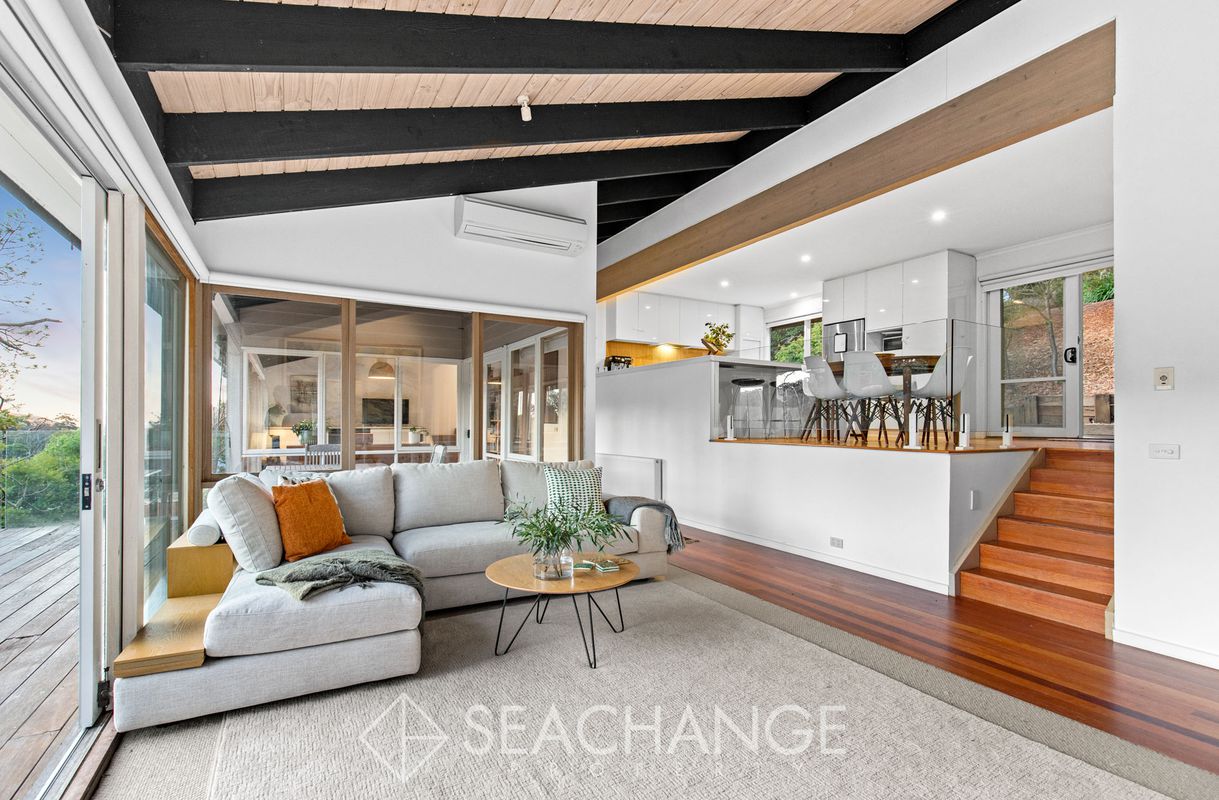

| 4 Beds | 2 Baths | Approx 337 m2 | 1 car space |

A peaceful retreat embodying the coastal landscape, this home preserves space for rest and relaxation. Bolstered by bespoke finishes, interior spaces champion natural light and earthy elements. Walking distance from Fisherman’s Beach, and neighbours with the Wilson’s Road Shops, the locale celebrates a coastal lifestyle.
A near new Latitude37, built with the finest finishes, this residence is an ode to master craftsmanship. Underpinned by solid Tasmanian oak flooring, long lines draw the eye to the entertainment domain at the rear of the home showcasing 3 meter ceilings. Framed with glass stacker doors living and dining space connect indoor and outdoor zones with a functional servery window to the private outdoor entertainment space. Wall ovens, a gas stovetop and picture window splashback bring a vogue ready presentation to the kitchen with a walk-in pantry and coffee nook beyond.
Staying true to a downsizer design, the master bedroom sits at ground level complete with a walk-in wardrobe and dual vanity in the ensuite. Upstairs three additional bedrooms include built-in wardrobes and a central bathroom with a bathtub. Space for children to play, the upper level concludes with a second living space that is currently configured as a 5th bedroom.
Abundant built-in storage within the garage, zoned heating and cooling and double glazed windows throughout complete the home's design. Proximity to Mornington’s Main Street allows effortless enjoyment of cafe culture lifestyle indulgence. Championing accessibility, the ground level master bedroom allures those seeking a low-maintenance residence in Mornington’s premier pocket.



8B Birdrock Avenue, Mount Martha
| 3 beds | 2 baths | 2 car spaces |

44-46 McGregor Avenue, Mount Martha
| 4 beds | 3 baths | 2 car spaces |

