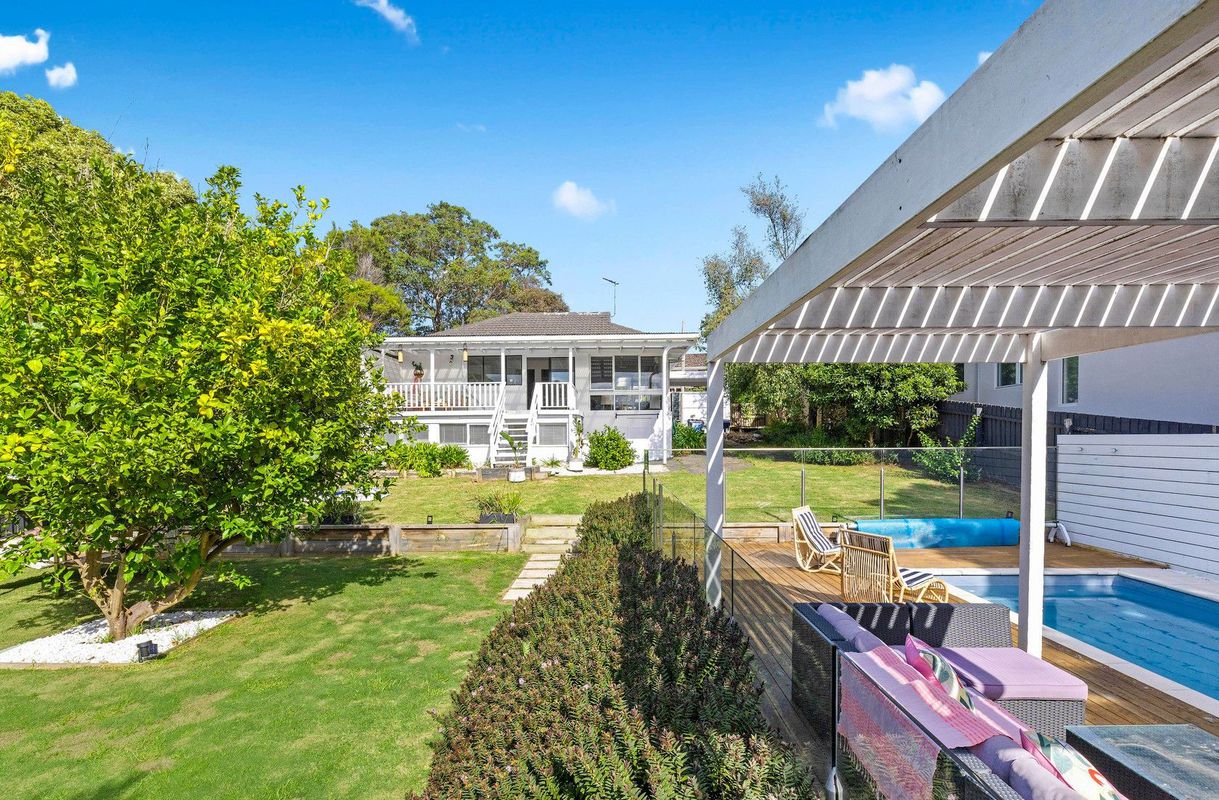

| 5 Beds | 3 Baths | Approx 1849 m2 | 3 car spaces |

Perched on the high side of this exclusive Frankston South avenue; perfectly positioned taking advantage of the elevated views across Port Philip bay to the city skyline; vistas over the plains and the charming, family-friendly, Eliza Heights Reserve; class-laden 5-bedroom family delight.
Surrounded by Frankston South's most cherished homes; set over 2 palatial levels, embracing stunning verandas and a flawlessly positioned viewing balcony, the collection of large bay windows showers the home in year-round diffused natural light.
Downstairs you'll find multiple living zones. A generous open formal lounge room (fitted with an entertainer's wet bar) connects seamlessly with the formal dining room. Both spaces enjoy feature walls, luxury carpeting in soft neutral tones, comfort-controlled heating and cooling, high ceilings and views through large bay windows to the stunning gardens.
The white modern kitchen is supported by quality stainless-steel appliances and stone benchtops. It adjoins the casual living room highlighting beautiful timber flooring. This divine family space enjoys the ambience and warmth from the built-in Coonara-style wood heater. Breathtaking outlooks can be seen through a series of large glass sliding doors to the undercover adjoining sunroom with an impressive cathedral styled roofline. From here you adore the sights of the landscaped botanical rear gardens; encompassing a designer in-ground concrete pool and spa. The added outdoor area is perfect for those beautiful summer days entertaining family and friends. Included in the downstairs design is a generous fully-ensuited guest bedroom.
On the upper level, four oversized bedrooms, the master includes a walk-in robing enclave with his/her built-in robes and an updated ensuite including an oversized bath. The master bedroom accesses the balcony for stunning afternoon and evening views across the beautiful nature reserve. The other 3 oversized bedrooms (all with BIR) are supported by a central bathroom finished with glass brick walls, statement tiling, a raised spa bath, twin vanity basins and separated powder room.
This property includes all creature comforts one would expect from such a design. Quality window dressings, ducted heating, ample cooling, solar power system, quality fixture and fittings, space; light and style and a huge double lock up garage with internal access, additional roller door for secure side access and at the rear of the property you'll find the perfect man shed.
A feature home with feature inclusions located in one of Frankston South's most coveted pockets. Easy access to Peninsula link and public transport to the finest of primary/secondary school options.



14a Spray Street, Mornington
| 4 beds | 3 baths | 2 car spaces |

7 Sherwood Crescent, Mount Martha
| 4 beds | 2 baths | 2 car spaces |