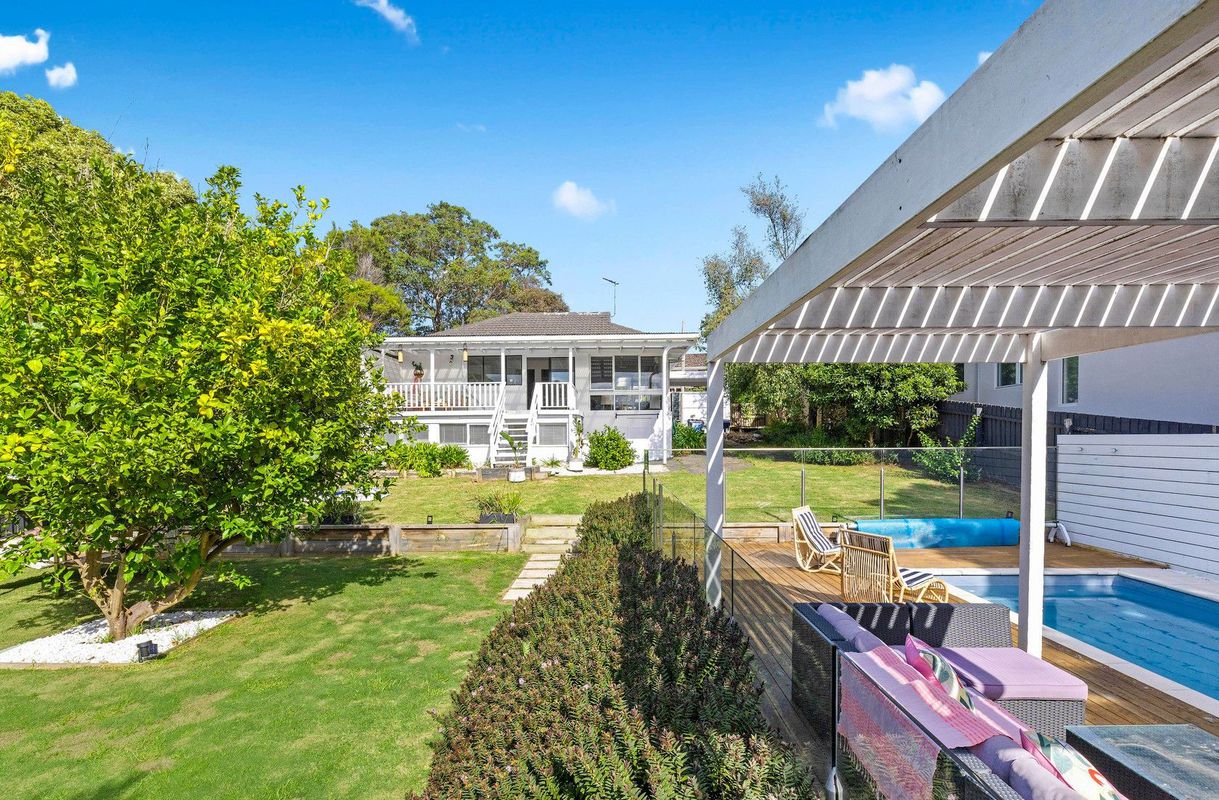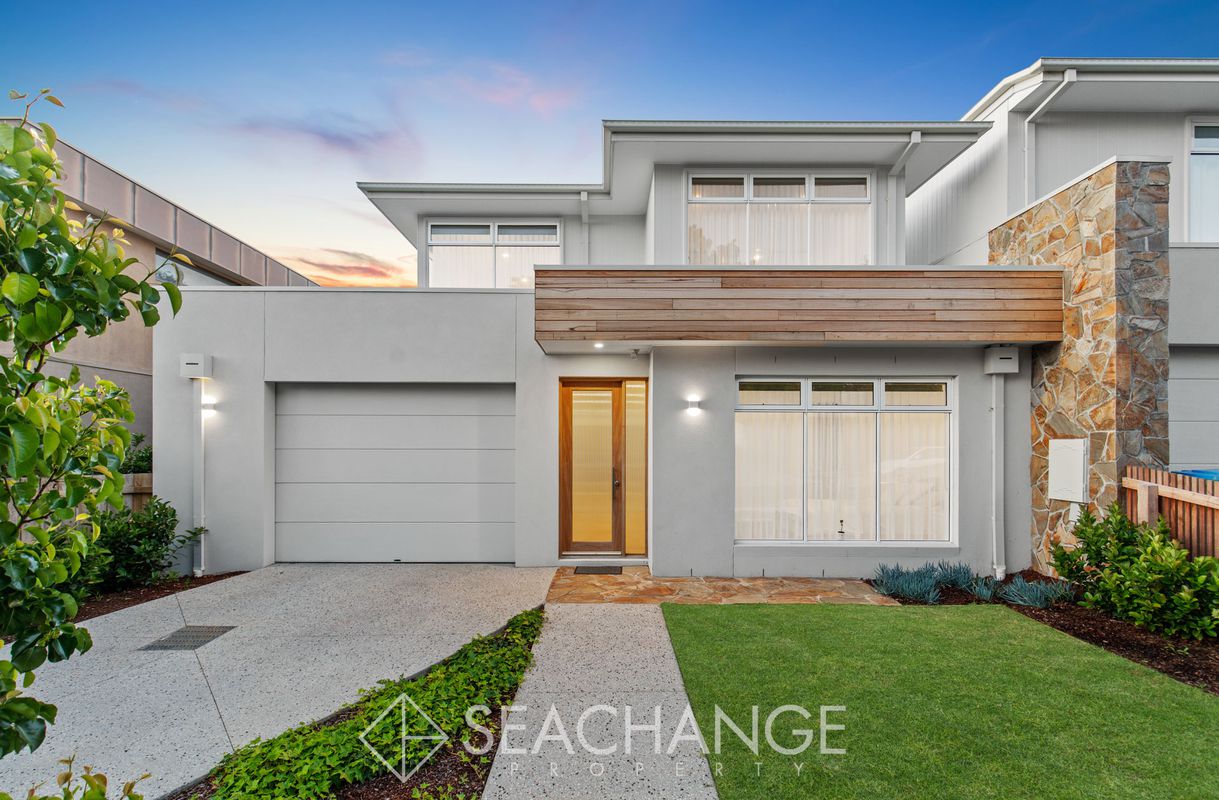

| 3 Beds | 1 Bath | Approx 602 m2 | 2 car spaces |

This original brick and tile seaside home on approx. 602m2 (approx.) offers the ultimate blue-chip beachside location with approved Plans and Permits to build two side by side exclusive Townhouse's with close proximity to the sandy shores of fabulous Fisherman's Beach and Main Street, Mornington.
The existing 3-bedroom home is currently leased PCM at $2,434
15.24m frontage
Open plan retro style living
Kitchen/meals area with walk in pantry
Gas and electric heating
Polished timber floorboards
French doors
Timber deck overlooking native gardens
Off street parking for vehicles
Approved plans & permits for two side by side luxurious Townhouses.
Each property hosts a grand main entry, ground level main bedroom suite with walk-in robe and ensuite. Well-appointed open plan kitchen with island bench and WI or butler's pantry. Spacious light filled lounge / dining zone and guest powder room.
Automatic double lockup garage with direct access into each home. While an upstairs sanctuary provides two additional large bedrooms each with walk-in robes, a principal bathroom with separate WC, home office or study, family rumpus room and balcony.
Located Just a leisurely stroll to Fishermans Beach for a morning dip and the Wilsons Road eateries for lunch, this quiet residential precinct is always in demand and just 800m to ever-bustling Main Street with restaurants, boutiques and all essential services. Let your imagination run wild with possibilities as you embrace the coastal dream.
This idyllic enclave is highly sought by permanent residents and holidaymakers alike. Rare opportunity to secure a beachside property with endless possibilities.






7 Sherwood Crescent, Mount Martha
| 4 beds | 2 baths | 2 car spaces |

4A Karella Crescent, Mornington
| 3 beds | 2 baths | 1 car space |

14a Spray Street, Mornington
| 4 beds | 3 baths | 2 car spaces |

14 Bonnyview Road, Mount Eliza
| 3 beds | 2 baths | 2 car spaces |

12 Spray Street, Mornington
| 4 beds | 4 baths | 2 car spaces |

