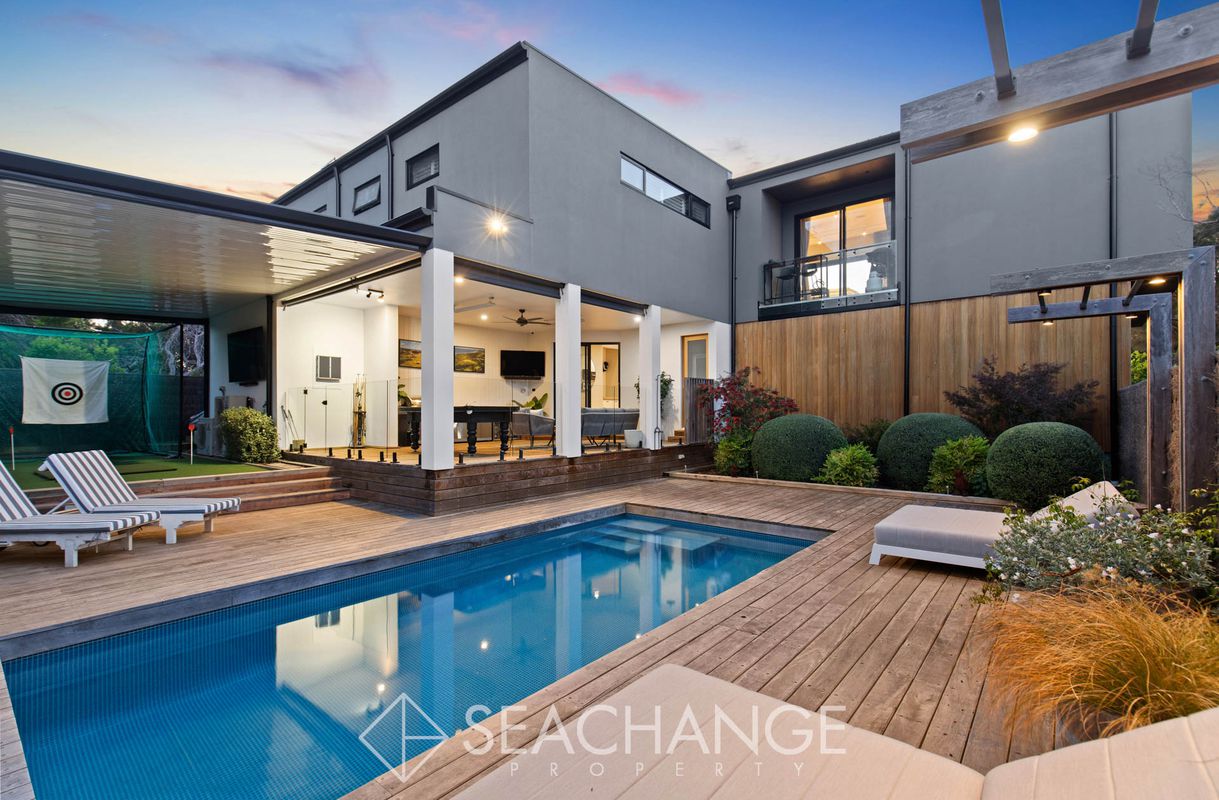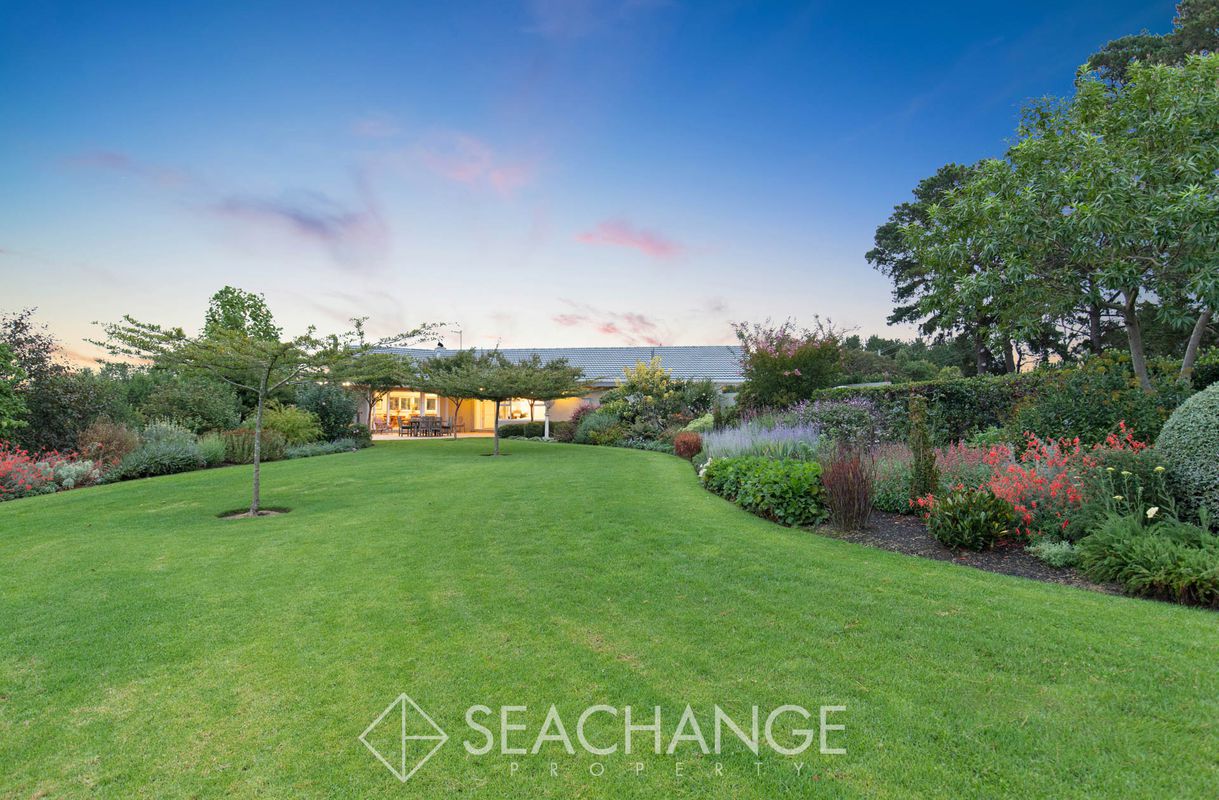

| 4 Beds | 2 Baths | Approx 817 m2 | 2 car spaces |

Playful. Relaxed. A home filled with heart.
Effervescent with character this four-bedroom home balances a Palm Springs atmosphere with a considered internal layout. Privileged to a front-row experience of the Ranelagh club, and the eponymous beach at the heart of the original esteemed estate, this home celebrates Mount Eliza through location and lifestyle.
Of the Sun and designed to amplify a cascade of natural light the home’s split-level design emphasises unlimited potential for the entertainer. Embellished with pink accents the central domain unfolds across timber flooring with space for friends and family to convene. Oversized for ample preparation space, a stone topped island bench provides abundant storage within the kitchen, complete with Miele appliances including an induction stovetop, steam and regular oven. Unifying each aspect of the home, internal and external spaces harmonise with bursts of colour and the gentle sway of mature foliage. Hosting a pizza oven, grassy play space and uber stylish poolside alfresco, the outdoor zones integrate a sense of play to the home’s laid-back luxury.
Intuitively positioned within the split-level design, two living spaces introduce unique character to the home’s ensemble. Balancing access to the double garage with further functionality, a dedicated home office includes lockable storage. Celebrating the indulgence of the neighbourhood, the master bedroom frames an outlook of Port Phillip Bay with a private balcony and concealed amenities including a walk-in wardrobe and ensuite bathroom. Three bedrooms complete the accommodation with a second bathroom and north-facing balcony.
Currently run as an alluring holiday rental, the home boasts flexibility as a private residence or picture-perfect business opportunity for the astute investor. Nestled in the most exclusive pocket of Mount Eliza, the locale remains an enviable backdrop to the effortless Solara style






4 Jamieson Court, Cape Schanck
| 4 beds | 3 baths | 4 car spaces |

510 Derril Road, Moorooduc
| 3 beds | 2 baths | 2 car spaces |


