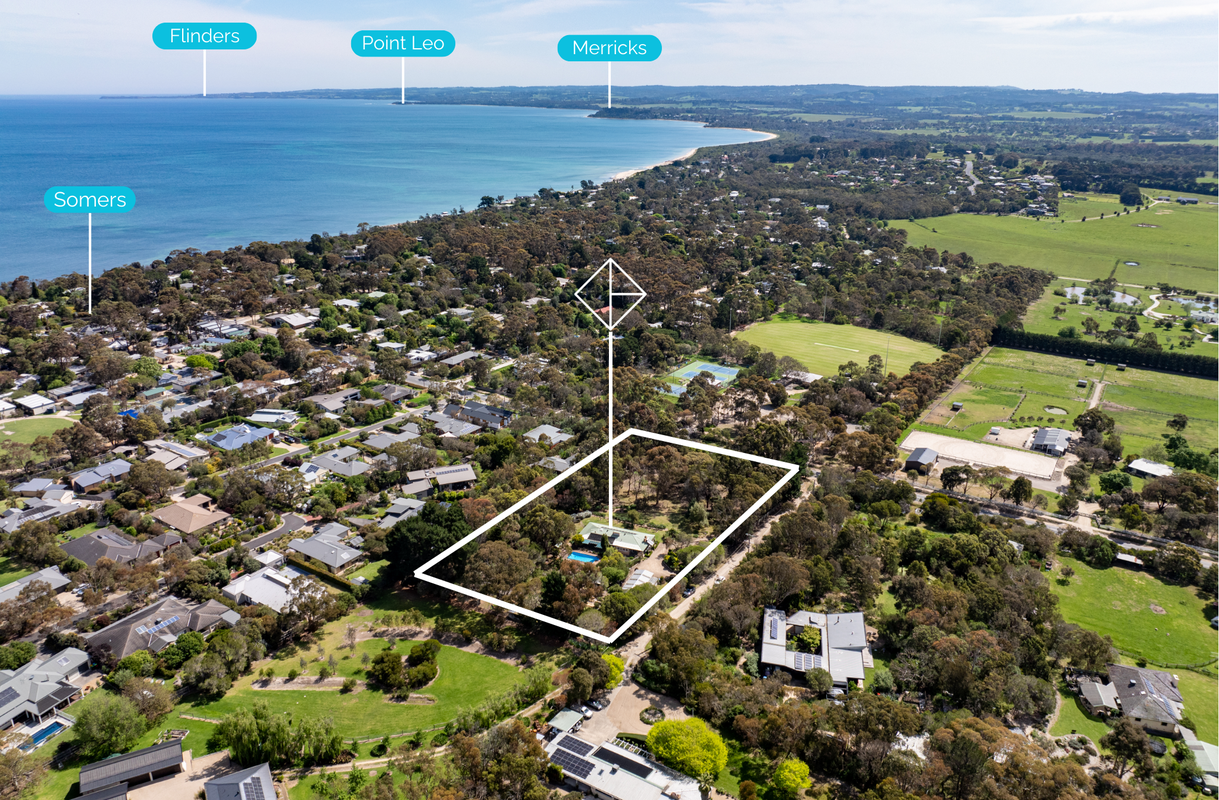

| 5 Beds | 3 Baths | Approx 2699 m2 | 2 car spaces |

Occupying over half an acre of landscaped gardens and elegantly updated interiors this family home balances proportions for rest and play, across three internal living areas and multiple alfresco zones. Completely secure from Overport Road, the garden bolsters a dream address with safety for the family, and practicality for everyday living. Zoned for both Frankston High and Derinya Primary Schools, walking distance to the Frankston Nature Conservation Reserve confirms this location as one of the best in Frankston South.
Multiple living zones unfold throughout the floorplan with the first defined by double doors and an open fireplace where a quiet lounge and pool table sit in view of the bay window. Opening to the main family domain the soft tones of timber flooring amplifies natural light throughout the living/dining zones before they open to highlight an east/west orientation with alfresco entertaining spaces on either side.
Anchoring the space with functionality a stone-topped kitchen comprises a 900mm wide DeLonghi oven & stove and a butler's pantry concealing a European laundry. Offering the best of both worlds a solar/gas heated pool steals the show amongst a fully fenced patio, adjoining the open play space of the front yard and rear access to the main outdoor dining domain. Sat beneath a gabled roof the second alfresco allows all-weather entertaining with zipper blinds
The accommodation wing, thoughtfully designed with children in mind balances rest with play as a third living space overlooks the open yard accompanied by walk-in storage and an adjoining bathroom. Fitted with built-in robes and ceiling fans, three bedrooms extend beyond a gorgeous central bathroom complete with a twin vanity, oversized rain shower and fluted bathtub. Charming with a princess balcony and elevated views of the pool, the master bedroom relishes a genuine privacy with an ensuite echoing the darker palette below and walk-in wardrobe.
Additional inclusions comprise: Fully automated irrigation system, multiple water tanks, gas fireplace, ducted heating and evaporative cooling, dedicated home office, oversized double garage with drive-through access, ample storage in/outdoors, secure main access on Willora Court with abundant off-street parking just moments from the heart of Frankston’s CBD.



63A Camp Hill Road, Somers
| 3 beds | 3 baths | 2 car spaces |

