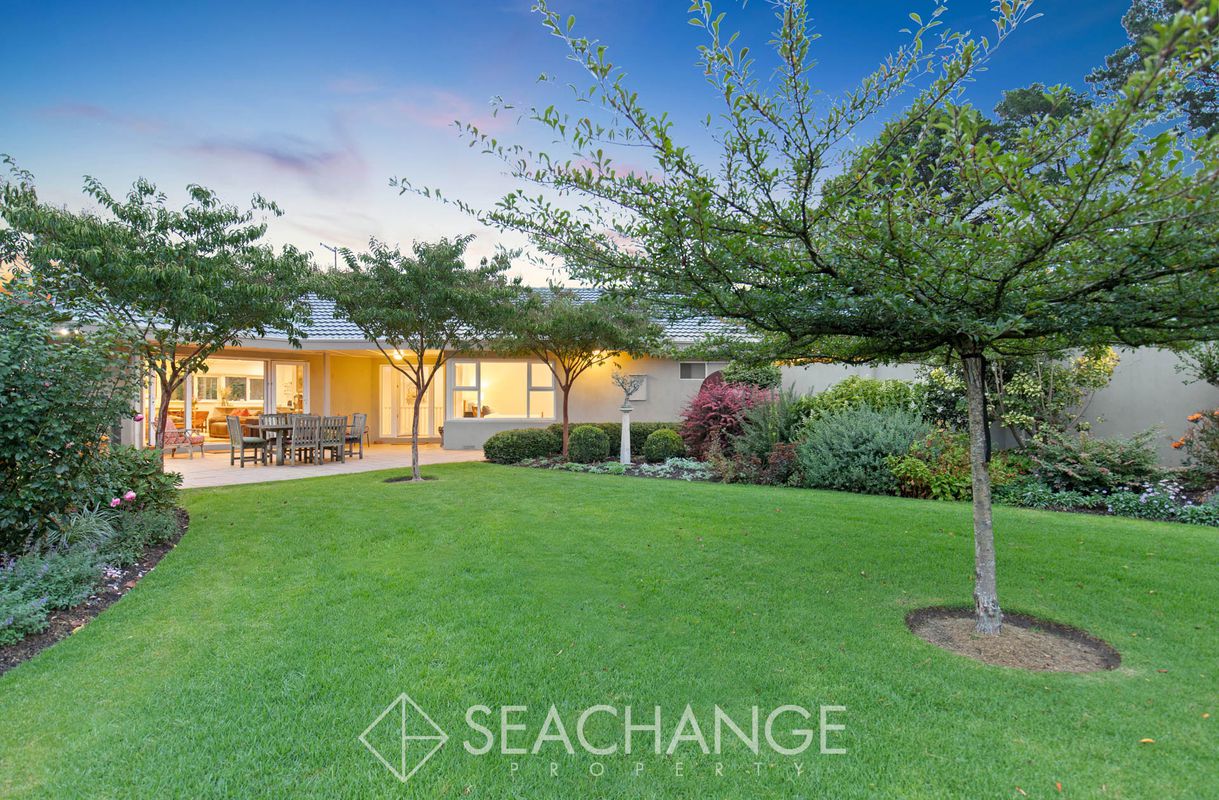

| 4 Beds | 3 Baths | Approx 1152 m2 | 4 car spaces |

Envisioned as the ultimate oceanside escape this near-new residence redefines golf-course luxury with a rich palette of natural textures and expansive glazing. Bathed in natural light and elevated position allows limitless outlooks without compromising privacy whilst thoughtful landscaping allows the rare luxury of a poolside alfresco and pet-friendly weekend getaway with a commercial lift for lifetime accessibility.
Vogue in every sense, an urban palette of dark timber and striking geometric lines meets the coastal landscape with warmer tones and inspiring outlooks from every corner of the home. Centering living on the upper level, breathtaking views backdrop a free flowing space for lounging and dining with the ambient addition of a Cheminees Phillipe fireplace against a striking stone wall. Vein matched stone benches/splashback hint at the uncompromising quality of this chef ready kitchen with Miele induction stovetop, integrated appliances and butlers pantry elevated by a temperature controlled wine cellar/bar. Framing unbelievable ocean views, timber decks enlarge both levels of the home offering a seamless flow between indoor/outdoor living spaces.
Continuing the party downstairs a fully sheltered alfresco hosts a stainless steel outdoor kitchen, dining space beneath heat strips and ceiling fan, accompanied by a synthetic grass driving cage/putting green. Beautifully fenced to protect wandering feet the sunken pool area sits amongst a mature landscape with an outdoor shower and architectural arbours designed to be enjoyed day and night when garden lighting brings a new life to the space.
Continuing with sleek statement textures the master suite balances generous proportions with an inviting warmth where double window coverings, and a smart fan bring quality to the accommodation elevated by a sun-soaked ensuite boasting a walk-in shower, twin stone vanity and adjoining walk-in robe. A second master on the upper level offers space for a family getaway with a second living area before the lower level concludes with two additional bedrooms and a central bathroom.
A built-in study space, and dreamy reading nook elevate the floor plan, whilst zoned climate control, American oak flooring, keyless entry and ILVE security system ensures 24h security. Oversized triple garage comes lined with synthetic grass with space for a gym, and additional storage at an enviable address where the end of the cul-de-sac reveals cart access to The National club house.



510 Derril Road, Moorooduc
| 3 beds | 2 baths | 2 car spaces |


