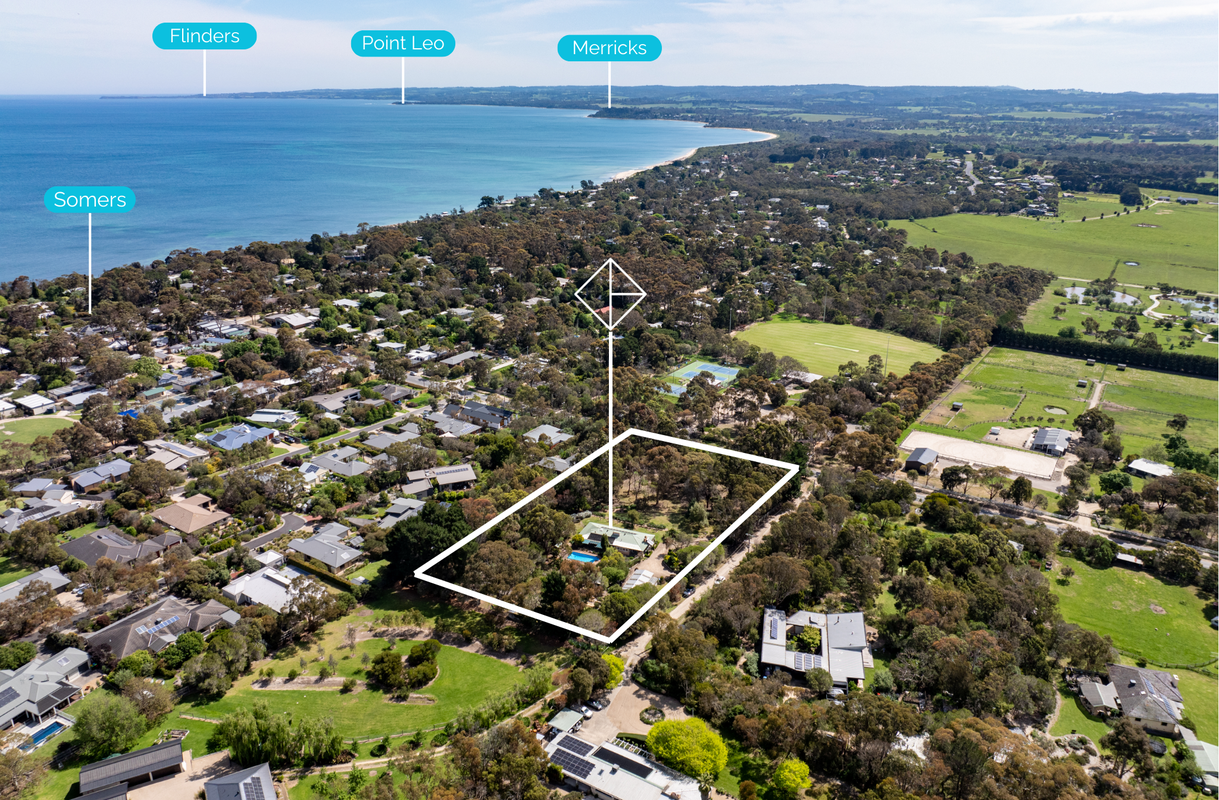

| 4 Beds | 2 Baths | Approx 1096 m2 | 2 car spaces |

Levelling meticulous craftsmanship with bespoke architectural design this residence celebrates natural textures to the backdrop of a breathtaking ocean view. Marketed prior to occupation, this brand new home unveils a refreshing design where soaring ceiling heights amplify a sense of light and space across the private single level floorplan. Positioned within the Moonah Estate, an exclusive outlook across The National Golf Course and Bass Strait uplift each space within the home where indulgent accommodation meets an entertainment showpiece paces from the fairway.
Native flora and rich natural elements introduce this home with an immediate focus on the ocean view. Designed to shift with the seasons, entertainment begins with a central kitchen where an oversized stone bench anchors Miele appliances (induction cooktop, double wall ovens & dishwasher) amongst a wealth of storage, preparation space and natural light. A server’s window allows food to flow from the barbeque area, through the kitchen to a second timber deck where the ocean stretches across the horizon. A raked timber ceiling brings together natural elements across the living space whilst a fireplace adds warmth and character, echoed within the second living space where an inviting atmosphere pairs a work-from-home space with garden aspects.
Each promising dreamy views of a magnificent seascape, three bedrooms include custom joinery maximising the vertical space with ample storage and seamless integration of timber elements, individual R/C air conditioning units along with shared access to an indulgent tub and rain shower in the central bathroom. Positioned for privacy the master suite privileges the most spectacular view elevated with a his/hers dressing room and ensuite.
An endless list of luxury inclusions begins with an oversized double garage with epoxy flooring, dedicated wine room, generous laundry, and a delightfully low-maintenance allotment in the exclusive Moonah estate.



63A Camp Hill Road, Somers
| 3 beds | 3 baths | 2 car spaces |

